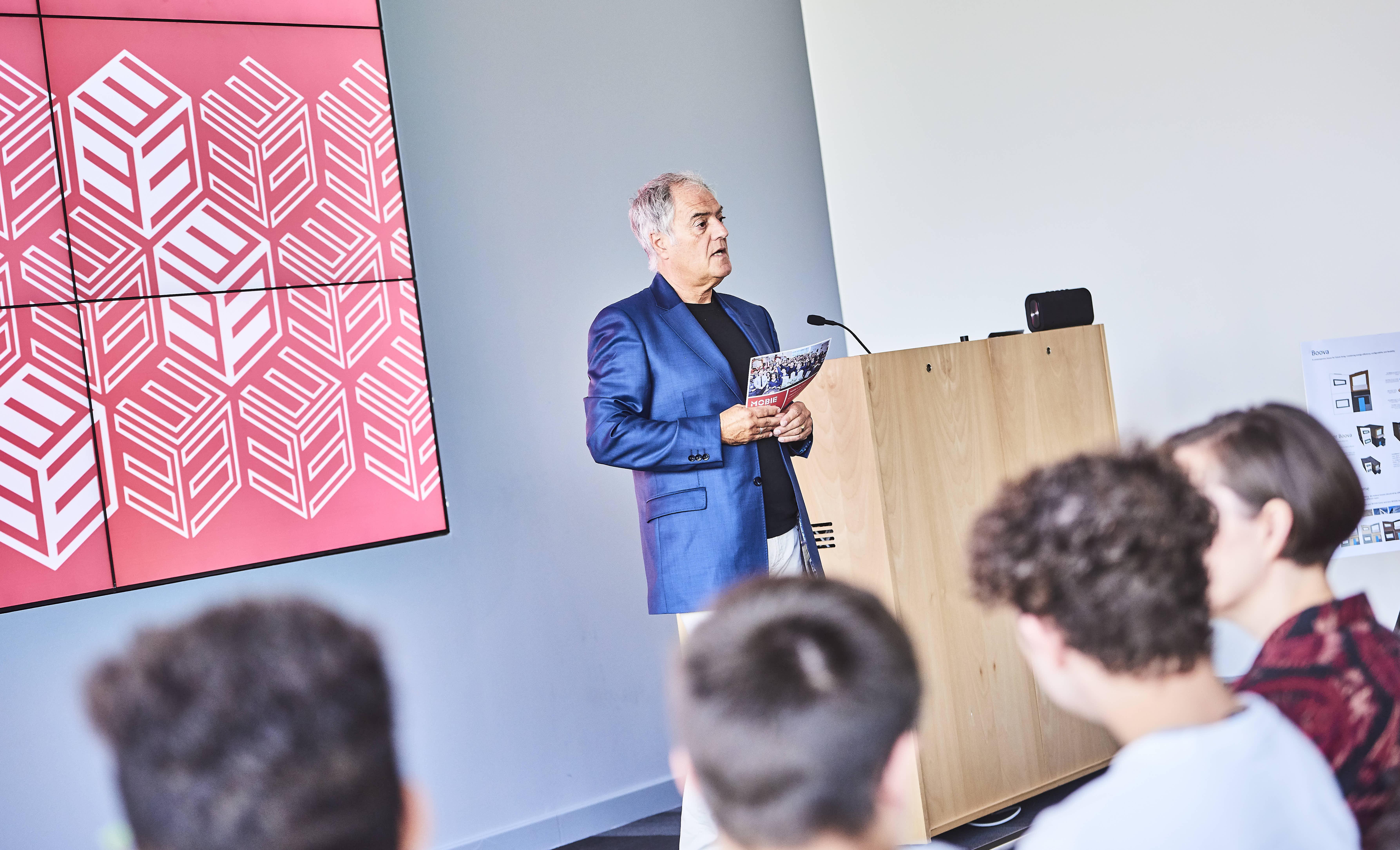
Submitted by Angela Walters on Fri, 12/07/2019 - 12:24
Following the results of the Construction Innovation Hub (CIH) and Ministry of Building Innovation and Education (MOBIE) Student Design Challenge 2019, Gerry Ruffles, Head of Education for MOBIE, champions the talent and innovation of the young students tasked with designing homes for the future.
’Home is the most important piece of architecture in our lives’ says George Clarke, architect, TV presenter and Founder of MOBIE. This truth is central to the purpose of MOBIE to attract and inspire future creators of the built environment. We aim to transform the process of house building into a clean, precision-engineered and efficient process by providing education and skills in construction, offsite manufacturing, digital competencies and new materials.
Partnering with the Construction Innovation Hub (the ‘Hub’) for this competition creates an exciting collaboration. Launched in 2018, the Hub brings together world-class expertise from the Manufacturing Technology Centre (MTC), Building Research Establishment (BRE) and the Centre for Digital Built Britain (CDBB) to change the way buildings and infrastructure are designed, manufactured, integrated and connected within our built environment. The Design Challenge encourages and inspires creative young designers at various stages along their educational pathways into the profession, to present and develop ideas, while working alongside the best of the construction industry’s innovators.
The brief for the 2019 Student Design Challenge was to design a multi-generational home for the twenty first century and the task was divided into three age categories, from 14 years to adult. Young people have repeatedly demonstrated passion and creativity in answer to our previous competitions, designing their future living environments, considering homes to reflect their lifestyles and how these will be affordable, sustainable and responsive to constantly changing technologies.
Many of us are currently living in homes designed decades ago. The home of the future will challenge architects to design through the prism of today’s and tomorrow’s technology and society. The design brief for our challenge asked students to explore how we will live in our homes and what technology, space (private and shared), comfort, individuality, work, entertainment and aesthetics should be considered. For example, childcare, healthcare and cultural needs mean grandparents are increasingly becoming co-habitants of the family home, which requires flexible design to accommodate the extended family and multi-generational living.
Student designs were based upon a modular steel structure comprised of a series of pods or cubes, fabricated from box section steel; a maximum number of 15 steel pods were available to create space for a three-bedroom home. The intention is for the pods to be fabricated, assembled robotically and have internal services and finishes completed at MTC’s new engineering facility before being transported to sites where modules are joined together, back to back or on top of one another (maximum three storey), to create larger, more open space.
