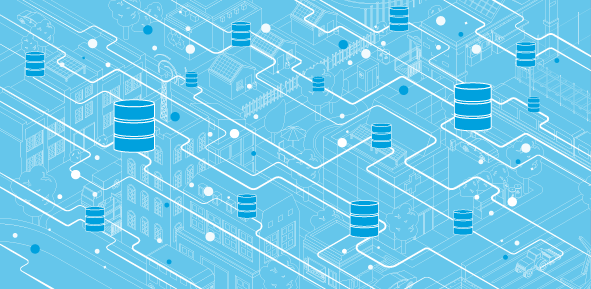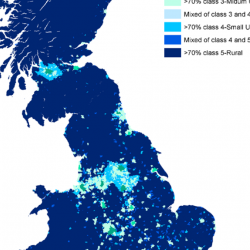
The aim of this project was to develop a new digital interface to integrate the data and visualisation of the designs of land use, buildings, transport infrastructure and associated urban services at both the neighbourhood and city scale. The interface can also be used by non-specialists to modify a range of aspects through making the visualisations interactive, with underlying building information data stored for feedback to the respective design teams. The focus of the work is the new method and tool for connecting digital data from multiple disciplines including architecture, city planning, transport planning, spatial economic studies and infrastructure investment.
Outcomes
In this project we have been able to develop a pre-general release, alpha version of the visualisation tool through integrating both (1) data for land use, transport and buildings at the site level and (2) modelling and visualisation tools for land use, transport and buildings at the site level. Its first applications in research on the Cambridge Futures 3 project and in MPhil teaching with a student project have reduced the interaction time between the modelling specialists and non-specialists significantly, for data verification, validation, comprehension and scenario development.
Method
Prototyping
Next Steps
The alpha version should be further tested and iterated to develop a general release tool that will help specialists and non-specialists collaborate on the design of the built environment.

