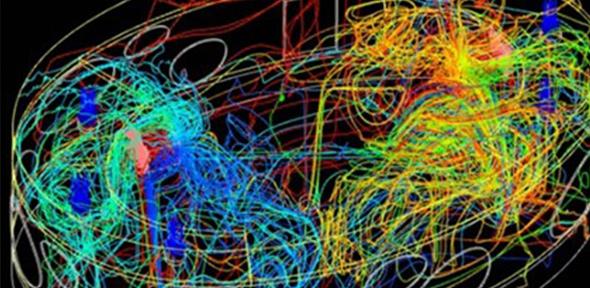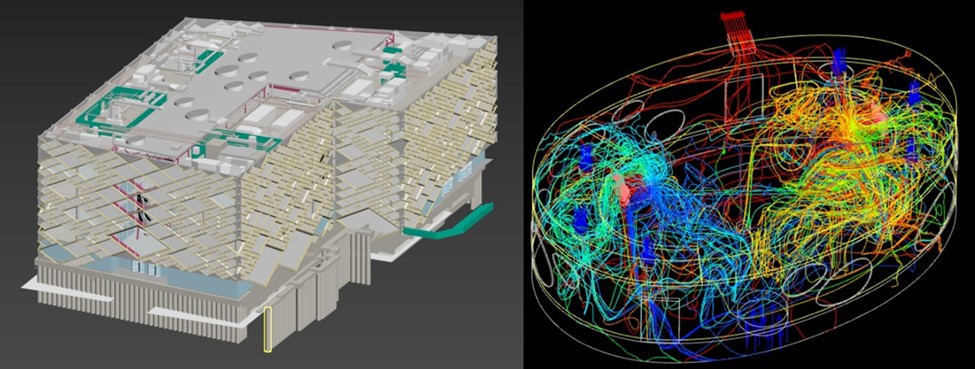
Submitted by Angela Walters on Wed, 21/07/2021 - 12:28
Exploring the possibilities and challenges of predicting a building’s thermal performance, CDBB researcher Dr Xiang Xie, reports on a collaborative project that is developing a new approach.
The buildings and construction sector is a major consumer of energy accounting for more than one-third of the final energy use worldwide. According to the United Nations environment programme 2020 Global Status Report for Buildings and Construction: Towards a zero-emission, efficient and resilient buildings and construction sector, this figure is projected to rise by 50 per cent by 2050 – the date set by the UK government to reach net zero emissions. Inefficient energy management, particularly in ageing buildings, is not resource efficient yet improving energy efficiency in buildings is key to achieving carbon-neutrality.
Digital tools and technologies
Heating, ventilation, and air conditioning (HVAC) systems alone account for almost half the energy consumed in buildings. Given this figure, and in the context of the urgent challenges of zero carbon, and resource constraint, inefficiencies in operating HVAC systems are cause for concern.
In order to optimise efficiencies, the real performance of HVAC systems needs to be monitored, measured and modelled. The use and application of data, digital tools and technologies from design and analytics through to delivery and operation will allow the sector to achieve this, using data alongside physical systems to simulate and monitor performance.
There is wide acknowledgement of the benefits of the digital transformation of the built environment and construction sector, including improved productivity and efficiency, and government, industry and industry bodies are working together to drive change. That said, industry has not adopted innovations as rapidly as some other sectors. Academic research exploring the potential of digital solutions for challenges in the design, planning, construction and operation of the built environment continues to supply industry confidence and market growth.
Thermal performance and energy saving potential
There is a wide diversity of Building Energy Simulation (BES) software tools used by the building and construction sector in engineering planning, design, and operations to predict a building’s thermal performance and energy saving potential. However, such software tends to be restricted to the design and planning stage and falls short of providing the level of real-time information useful to an organisation responsible for the post-occupancy operational stage of a building’s life cycle – often the longest phase and one with growing life expectancy. Understanding the ways in which air and heat move around the interior of a building is essential to addressing challenges of reaching zero emissions and ensuring energy efficiency in the built environment.
BES tools work by using multizone modelling, treating each building zone as a well-mixed node with uniform distribution of temperature, pressure, and concentration, – an approach that guarantees reasonable computation time and relatively easy implementation. While this level of information is sufficient for some settings, the poor accuracy of BES models in calculation of convective heat transfer is widely reported. These models systematically neglect stratified airflow, areas of varying temperature distributions and strong momentum forces – which for some settings, such as data centres, could be critical to understanding performance and optimising efficiency.
Computational Fluid Dynamics (CFD) models offer an alternative approach to off-the-shelf BES tools that simulate indoor thermal behaviour in an oversimplified way. CFD models break down building zones into a grid containing a large number of 'cells' and can provide high-resolution information of the airflow parameters. Many building projects make use of CFD modelling during the design phase to, for example, evaluate the indoor built environment and the interaction with the building envelope – all the components that separate the exterior of the building from the interior– to quantify the thermal comfort of occupants, and the effectiveness of natural ventilation. Based on the CFD models, various ‘what if’ scenarios can be simulated to calculate energy savings associated with identified energy conservation measures and the corresponding level of temperature and comfort.
Figure: (a) 3D model of Diamond building in the University of Sheffield; (b) visualisation of mixed-fidelity model driven airflow streamline in workroom
Making sense of sensors
Although there has been enormous growth in sensing infrastructure to monitor the built environment, it is not practical computationally and is also functionally unnecessary to deploy excess sensors to drive a full-size CFD model of a building, where only parts, for example the server room, need to be understood in detail. Simply put, the balance between financial investment and value delivered would not be struck.
With this in mind, a collaboration between researchers from CDBB at the University of Cambridge and the University of Sheffield and start-up company Twin Dynamics has explored a new digital twin modelling approach that better addresses this balance. The mixed-fidelity multicomponent building modelling system only requires sparse use of Internet of Things (IoT) sensors in strategically chosen locations, such as air inlets, extractors, or radiators, to deliver data-driven insights for specific built environment settings.
Using IoT sensor data, abstract models are developed to accurately predict boundary conditions where the space of interest exchanges air or heat with adjacent spaces, air ducts or other HVAC components. Taking the boundary data estimated through abstract models, CFD-digital twin technology, developed by Twin Dynamics, is used to predict and visualise localised thermal and airflow behaviour within building spaces in more computationally efficient ways.
Researchers have completed a pilot case study using IoT sensors deployed at the University of Sheffield’s Diamond building, newly opened in 2015, which houses specialist engineering facilities as well as seminar and study spaces. Original plans were to focus the case study at the University of Cambridge where the West Cambridge Digital Twin Research Facility is located, but lockdown precautions as a result of the COVID-19 pandemic prevented access to the Facility. However, the Work Room 3 (WR3) at the Diamond building already featured an extensive network of sensors and detailed control of energy management making it a suitable substitute for the pilot study.
The pilot study demonstrates the mixed fidelity approach to gaining valuable energy performance insights while overcoming barriers related to sparse sensing IoT. This exploratory research project suggests a potential business case for future work developing a case study of a computationally-efficient building model based on a mixed-fidelity multicomponent system.
This research forms part of the Centre for Digital Built Britain’s work at the University of Cambridge, enabled by the Construction Innovation Hub and funded by UK Research and Innovation (UKRI) through the Industrial Strategy Challenge Fund (ISCF).
• If any organisations are interested in working with researchers on future work developing this project please contact Dr Ajith Parlikad at aknp2@cam.ac.uk, Dr Ramsay Taylor at r.g.taylor@sheffield.ac.uk and Dr Xiang Xie at xx809@cam.ac.uk.

